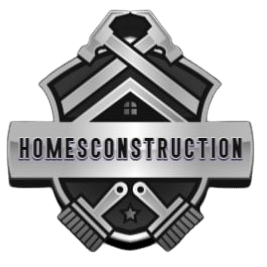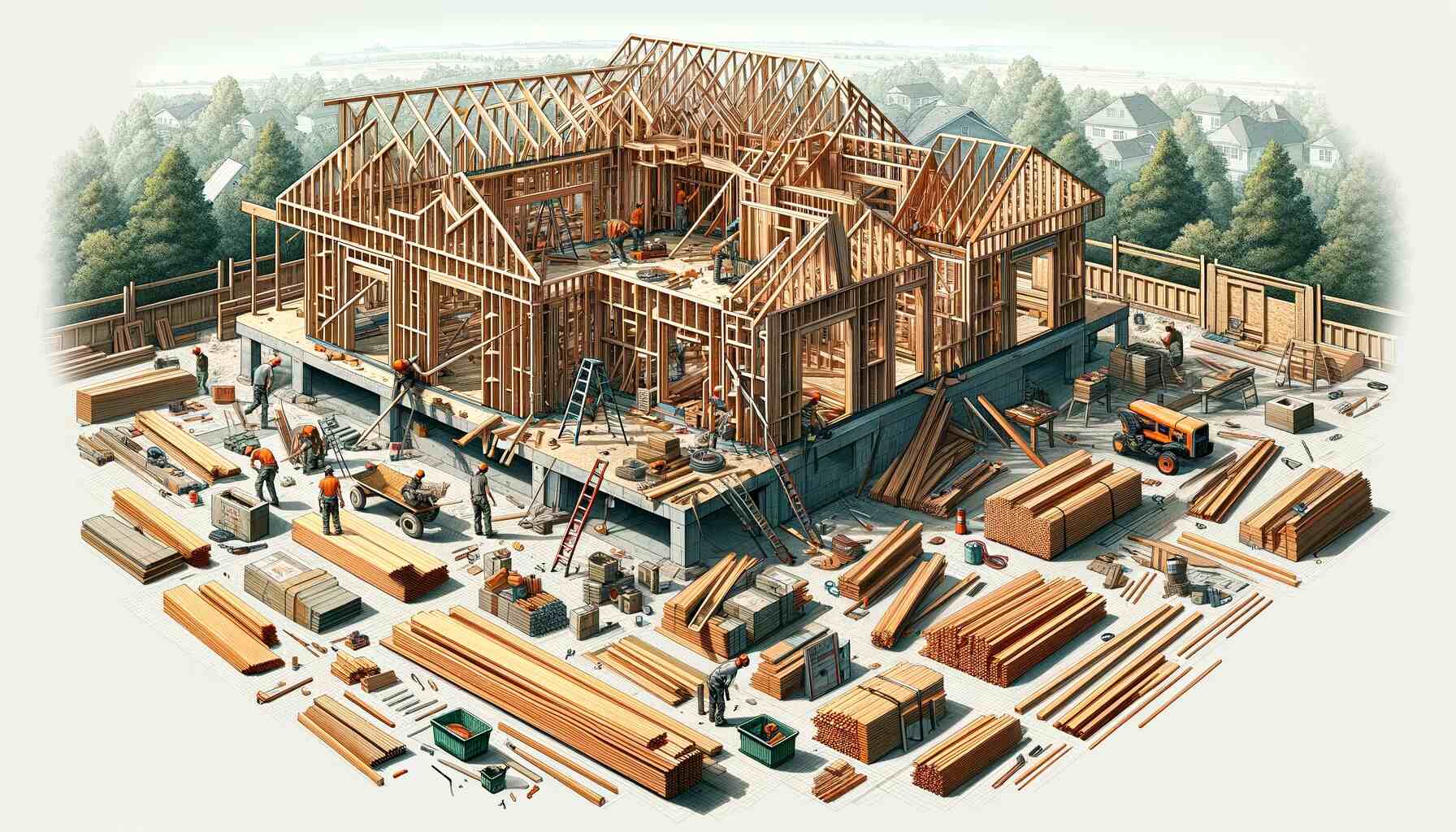House framing Techniques is a critical step in the construction process. It forms the skeleton of your house, providing the structure and support necessary for walls, floors, and roofs. Understanding the different house framing techniques can help you make informed decisions and ensure your home is built to last. In this article, we’ll explore some of the most common framing methods used in residential construction.
Platform Framing
Platform framing, also known as stick framing, is the most popular house framing technique in North America. This method involves constructing one floor at a time, creating a platform for the next level. Builders first assemble the floor joists and then cover them with a subfloor. Walls are built on top of this platform and then raised into place. This process is repeated for each floor until the roof is reached.
The primary advantage of platform framing is its simplicity and flexibility. It allows for easy modifications and additions, making it ideal for custom homes and renovations. Additionally, it provides a stable working surface for builders at each stage of construction.
Balloon Framing
Balloon framing is an older technique that was common in the 19th and early 20th centuries. In this method, long, continuous studs run from the foundation to the roof. Floor joists are then attached to these studs. While balloon framing creates a strong and rigid structure, it has largely fallen out of favor due to several disadvantages.
One major drawback of balloon framing is the difficulty in handling the long studs required for multi-story buildings. Additionally, the vertical voids between studs can allow fire to spread quickly between floors. Modern building codes often require fire blocking to mitigate this risk, adding complexity to the construction process.
Timber Framing
Timber framing, or post-and-beam construction, is a traditional method that dates back centuries. It involves using large wooden beams and posts to create a sturdy framework. The beams are joined together using mortise and tenon joints, secured with wooden pegs.
Timber framing is renowned for its strength and durability. It also offers aesthetic appeal, with exposed beams adding character to the interior of a home. However, this technique can be more expensive and time-consuming than platform framing due to the specialized skills and materials required.
Advanced Framing
Advanced framing, also known as optimum value engineering (OVE), is a modern technique that aims to improve energy efficiency and reduce material waste. This method uses fewer studs and incorporates insulation-friendly practices. For example, it spaces wall studs 24 inches apart instead of the traditional 16 inches and aligns framing members to optimize load distribution.
The benefits of advanced framing include reduced thermal bridging, which enhances the overall energy efficiency of the home. Additionally, it can lower construction costs by minimizing the amount of lumber needed. However, this technique requires careful planning and precise execution to ensure structural integrity.
Panelized Framing
Panelized framing involves constructing wall sections, or panels, off-site in a controlled environment. These panels are then transported to the building site and assembled. This method offers several advantages, including improved quality control and faster construction times.
By building panels in a factory setting, workers can avoid weather-related delays and work in a more controlled environment. This can lead to higher precision and better adherence to building codes. Once the panels are delivered to the site, the assembly process is quick, reducing labor costs and construction time.
Conclusion
Choosing the right house framing technique depends on various factors, including budget, design preferences, and local building codes. Platform framing remains the most common method due to its versatility and ease of use. However, alternatives like timber framing and advanced framing offer unique benefits that may suit specific needs. By understanding these different techniques, you can make informed decisions and ensure your home is built on a solid foundation.

