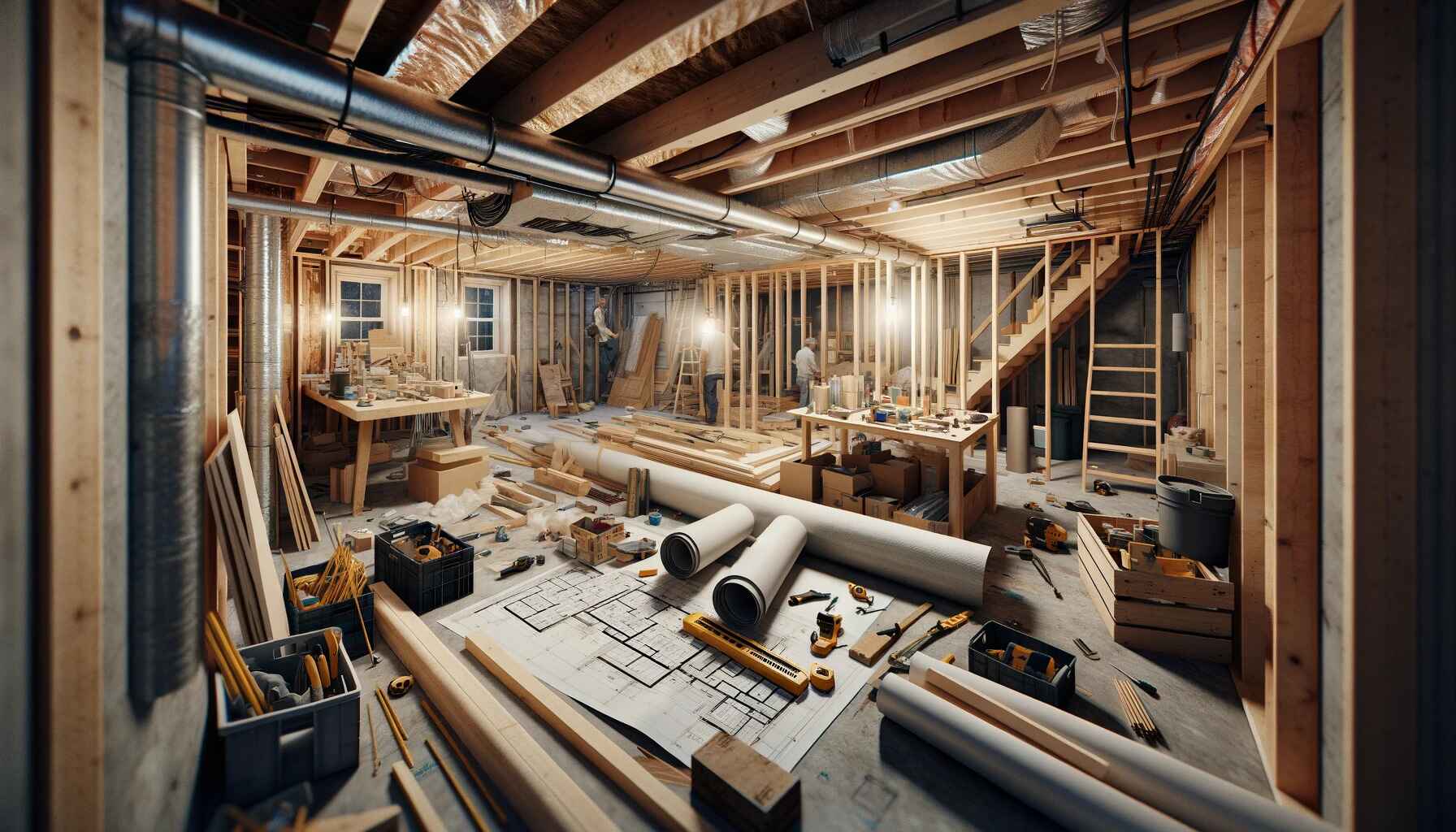Building a basement construction can significantly enhance the functionality and value of a home. It offers additional living space, storage, and even potential rental income. Whether you’re considering a full basement or a partial one, understanding the construction process is crucial. This guide will walk you through the key steps involved in basement construction, ensuring a smooth and successful project (Basement Construction).
Planning and Permits
Before breaking ground, thorough planning is essential. Start by determining the purpose of your basement. Will it be a living area, a home office, or simply storage? This decision will influence the design and layout. Next, consult with a structural engineer or architect to create detailed plans. These professionals ensure your basement will be safe, functional, and compliant with local building codes.
Obtaining the necessary permits is a critical step. Contact your local building authority to understand the requirements and submit your plans for approval. This process may involve inspections at various stages of construction to ensure compliance with regulations.
Excavation and Foundation
Once you have the green light, the excavation process begins. Contractors will dig a hole to the desired depth, taking care to avoid damage to nearby structures and utilities. The depth and size of the excavation depend on your basement plans and local soil conditions.
After excavation, the foundation is laid. Typically, this involves pouring concrete footings, which provide a stable base for the foundation walls. These footings must be level and properly cured before proceeding. The next step is constructing the foundation walls, usually made of poured concrete or concrete blocks. Waterproofing measures, such as applying a sealant or installing a drainage system, are essential to prevent moisture issues.
Framing and Insulation
With the foundation in place, the framing process begins. This involves constructing the basement’s walls, floors, and ceilings. Pressure-treated lumber is commonly used to prevent moisture damage. Proper framing ensures the structural integrity of the basement and provides a framework for insulation and finishing materials.
Insulation is crucial for creating a comfortable and energy-efficient basement. Rigid foam insulation is often used for basement walls, as it provides excellent moisture resistance. Additionally, insulating the basement ceiling can help reduce noise transmission from the upper floors.
Plumbing and Electrical Work
Installing plumbing and electrical systems in a basement requires careful planning. Work with licensed professionals to ensure these systems meet local codes and function safely. For plumbing, consider the placement of bathrooms, laundry rooms, and sump pumps. Properly designed electrical systems should include adequate lighting, outlets, and ventilation.
Finishing Touches
Once the structural and utility work is complete, focus on the finishing touches. Drywall installation is the next step, followed by painting and flooring. Choose materials that are moisture-resistant and durable, as basements are prone to humidity. Carpeting, vinyl, and tile are popular flooring options.
Consider adding features that enhance the basement’s functionality and appeal. Built-in shelving, recessed lighting, and egress windows are valuable additions. Egress windows not only provide natural light but also serve as emergency exits, improving safety.
Conclusion
Constructing a basement is a complex but rewarding project. By carefully planning and following each step, you can create a functional and attractive space that adds significant value to your home. Remember to work with experienced professionals, obtain the necessary permits, and prioritize waterproofing and insulation. With attention to detail and quality craftsmanship, your basement can become a versatile and cherished part of your home.

